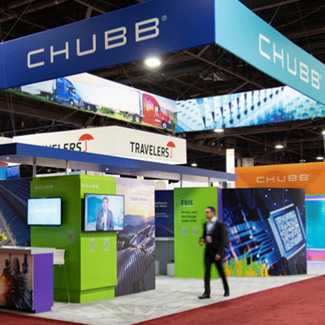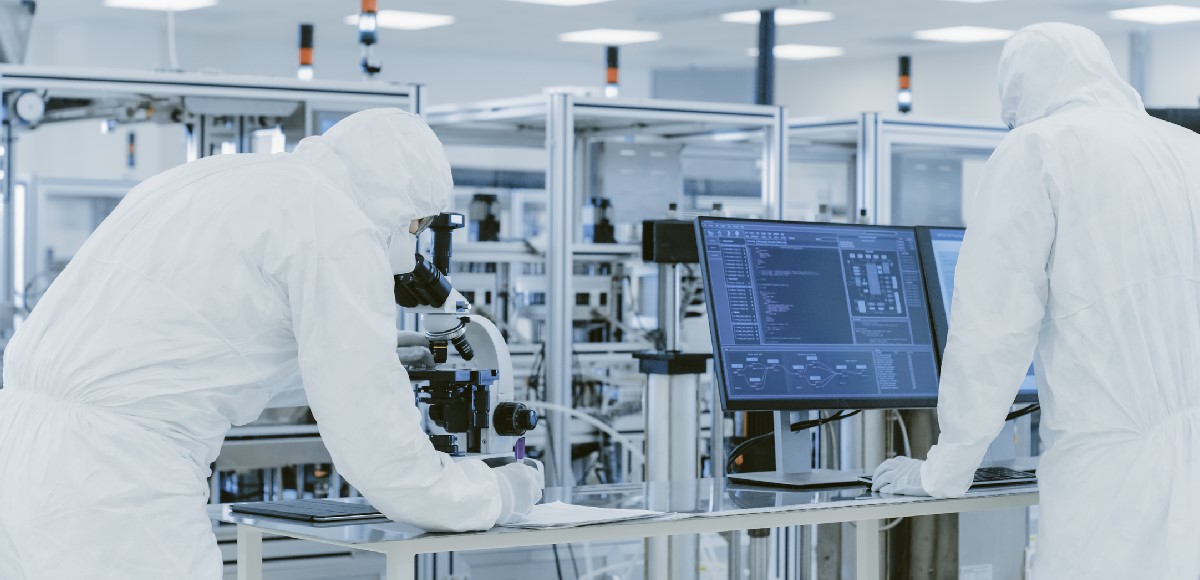While critical in helping materials remain contamination-free, cleanrooms can also pose significant business continuity considerations. Recognizing these and providing suitable protections may reduce the potential and magnitude of a loss event at a life science organization. This document addresses the various potential contamination sources in a cleanroom, primarily focusing on minimizing the risks associated with fire, smoke, and water damage.
Classification
A cleanroom is a controlled environment where particles are removed from the air. Materials are handled in a cleanroom to ensure they remain as contamination-free as possible. The product may be a vaccine, a drug, or a complex and sensitive electronic component of a medical device. Often, the work completed in a cleanroom is business critical.
International standard ISO 14644-1:2015 (1) is now commonly used to classify cleanrooms. This standard classifies cleanrooms from ISO 1 up to ISO 9. The ISO classification varies according to the maximum number of particles of a certain size allowed per cubic meter of air. The lower the ISO number, the cleaner the room is. Crucially, the cleaner the room, the more likely it is that it will become unclean, and the harder it may be for the room to be decontaminated. There are many ways in which a cleanroom can become contaminated and unavailable for use. Planning for these situations may reduce the impact on a business.
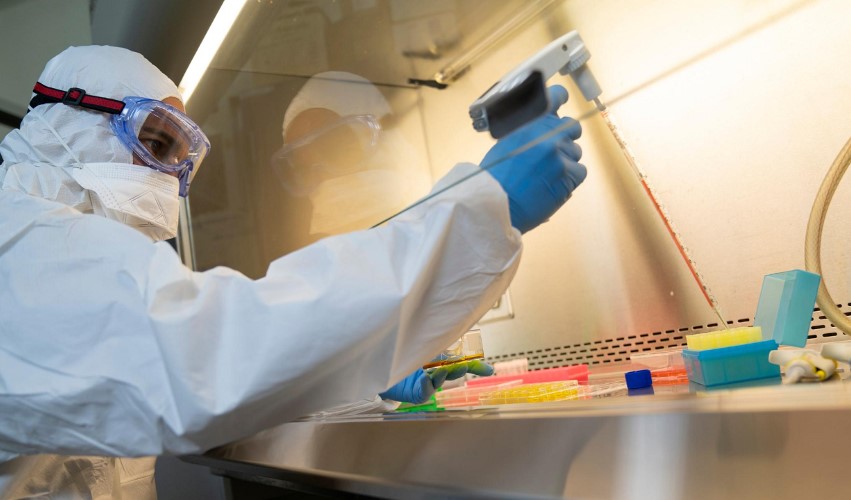
Loss Scenarios
Here are two hypothetical loss scenarios that illustrate the potential implications of cleanroom contamination.
- Scenario 1. A domestic water pipe outside a cleanroom leaked on a Saturday night. The water spreads from the corridor into the cleanroom. On Monday morning, staff entered to find a small puddle of water just 2 mm deep. Though the water was mopped up within minutes, the sitting water seeped through the floor, which caused microbiological contamination. The damaged floor was removed, the area cleaned, and a new floor was laid. Further tests were taken to ensure the cleanroom’s integrity, and process validation follows. After six months, the room was available to generate revenue once more. During that time a large contract was lost—all due to a small puddle.
- Scenario 2. A vaccine manufacturer had a small electrical fire, which was quickly extinguished, but not before extensive smoke from the fire caused the cleanroom to become contaminated. All production was immediately stopped, and work in progress was condemned. Smoke-damaged areas, including walls and ceilings, were replaced. Process equipment was cleaned and extensive contamination testing took place. The facility then underwent a validation process that lasted several months. It was over a year before the consumer product was manufactured again. The company suffered a loss of revenue, as well as a loss of customer and investor confidence. The downtime would have been longer if the fire had been extensive.
Both loss scenarios illustrate that, regarding cleanrooms, a small incident can lead to a very large loss.
Risk and Best Practices
In a non-cleanroom environment, if an adverse incident occurs, it may be possible to continue at least part of the original activity. However, once a cleanroom becomes contaminated, it no longer meets its cleanliness criteria, and all original operations halt. A cleanroom cannot be partially unclean: it is either clean according to the ISO parameters or not. Therefore, there is a strong emphasis on preventing an adverse incident by considering the following risk management approaches.
Foam Insulation – Combustible foam insulation could give rise to thick, black, and acrid smoke products in a fire scenario. This is undesirable in a room where contamination needs to be controlled. When designing a cleanroom, it is important to ensure that the insulation materials used in the walls, roofs, and cold rooms are made from a non-combustible material. Insurers will reference suitable testing approvals based on prevailing standards.
When faced with premises with existing combustible foam insulation, the best practice would be to replace it with non-combustible insulation. This may not always be practicable, in which case there is a heavy reliance on removing and reducing fire hazards and increasing site awareness of the hazards of combustible construction. Using a good quality hot work permit system is a critical component of this.
Reducing The Fire Load – Minimizing the risk of fire within the cleanroom and its surrounding areas is crucial, whether through careful selection of construction materials, equipment, or the materials being worked upon. Only minimum volumes of combustibles and flammables should be stored within or close to the cleanroom. Flammables should be stored in fire safety cabinets with at least a 90-minute rating.
The best practice would be to locate the cleanroom in an area separate from any activity that may present a fire hazard and away from bulk storage areas.
Only non-combustible materials should be used for facility and manufacturing equipment where possible. This is not always possible; in this case, any plastic materials should preferably be approved by “FM 4910 Approved Plastic Materials.” (2)
Human Element Controls – A planned preventive maintenance system with excellent contractor control and a well-managed permit-to-work system helps to reduce fire hazards. Documented self-inspection programs further enhance these measures. Chubb can supply hot work permits and self-inspection templates.
There should be good controls in place for the management of change, ensuring that there is oversight and planning for any alterations that may impact the integrity of the cleanroom.
Fire and Smoke Detection – Cleanroom airflow is often rapid and directed to control particles. From a fire detection perspective, this air movement could delay the detection by traditional ceiling-mounted smoke detection. An air-sampling detection system may be a better alternative. Once a fire is identified, the alarm system must respond early. Depending on the nature of operations, an assessment should be made as to whether the activation of the fire alarm should shut down the HVAC system and close dampers.
Fire Suppression – Installation of sprinkler systems varies considerably according to the business norms of the geographical region, decision makers’ experience, and local regulations. A frequent fear is that water from a sprinkler could cause significant contamination. As highlighted in Loss Scenario 1, water contamination of any kind could cause a significant loss to the business. But fire and smoke will also result in a significant loss event, potentially spreading to a large part of the site. Additionally, when the fire department does arrive, they will try to extinguish the fire with potentially large volumes of sprayed water. There is no good outcome, hence the need to avoid an incident in the first place. A balanced decision needs to be made between the impact of the immediate event and subsequent recovery issues and the impact of an event that could spread beyond the initial fire area, causing long-term difficulties.
A solution such as pre-action sprinklers may be the best approach. A pre-action sprinkler system is a system where a pre-action valve holds back the water supply. The valve is released upon activation by a heat, smoke, or flame detector, charging the sprinkler pipes with water. The water is then released only when individual sprinkler heads are activated. By having two separate methods of activation prior to the water release, the likelihood of accidental release is reduced.
Water Systems – It is critical that water systems in and within the vicinity of the cleanrooms are mapped. Any plumbing, including hot water central heating systems, should be outside a cleanroom. Drainpipes should avoid running above or close to cleanroom areas. Liquid leak detection systems should be considered to provide quick notification of a possible contamination issue.
Where possible, avoid cleanroom locations below grade. Rising water tables, burst pipes, and accumulation of firefighting water can cause significant water exposure in basement areas. If the cleanroom is already in a basement, ensure drainage systems, sump pumps, liquid detection, and water emergency response plans are all in place.
Having containment supplies and spill kits readily available might make the difference between avoiding water ingress into a cleanroom environment and a major incident occurring.
Emergency Power Supply and Electrical Systems – Fixed electrical systems and portable electrical appliances should be the subject of planned maintenance. Annual infrared thermography should form part of this testing regime. Emergency power generation should be available for HVAC and fire detection systems.
Emergency Response Planning – Businesses must have comprehensive and tested emergency response and business continuity plans. The plan should set out how the organization will respond to the loss of a cleanroom for the short, mid, and long periods. Back-up stocks of raw materials, work in process, and finished goods in a separate fire area are important. Transferring operations to a duplicate owned or third-party facility can alleviate interruption. A full understanding of the impact of a cleanroom loss will help plan for the worst.
Importance of Cleanroom Protection
The principle of a small incident leading to a large loss applies to cleanrooms. These are vulnerable environments, subject to contamination and calling for stringent risk management controls. Avoiding a risk is, by far, the best way to prevent an incident from occurring. Should an incident occur, having contingency plans in place to maintain operations is critical.
Learn More and Connect
For more information about protecting your company, contact your local Chubb Risk Consultant, email us at RiskEngineeringServices@chubb.com, or visit www.chubb.com/riskconsulting.
References
(1) International Standard for Organization (ISO), https://www.iso.org/standard/53394.html
(2) FM Approvals, https://www.fmapprovals.com/products-we-certify/products-we-certify/cleanroom-materials
Insights and expertise
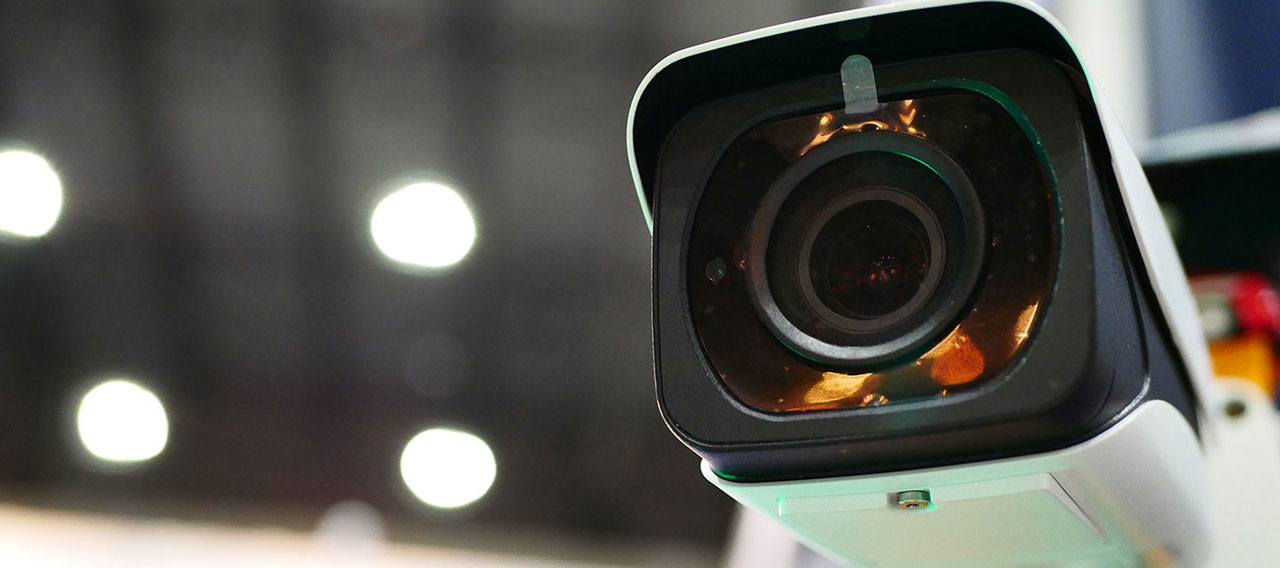


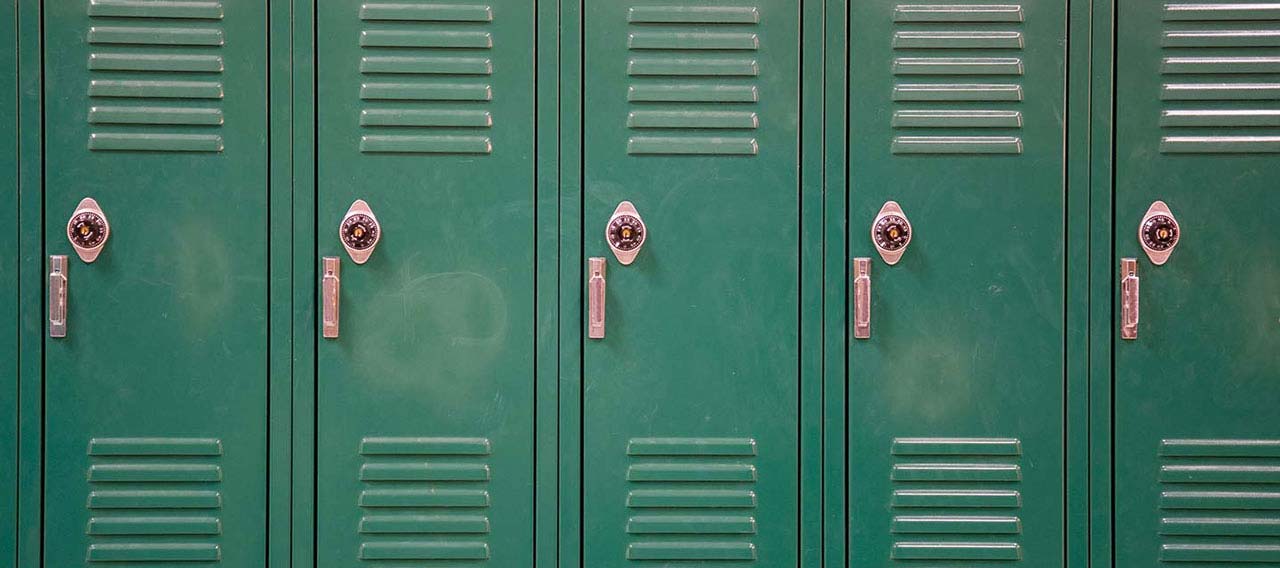
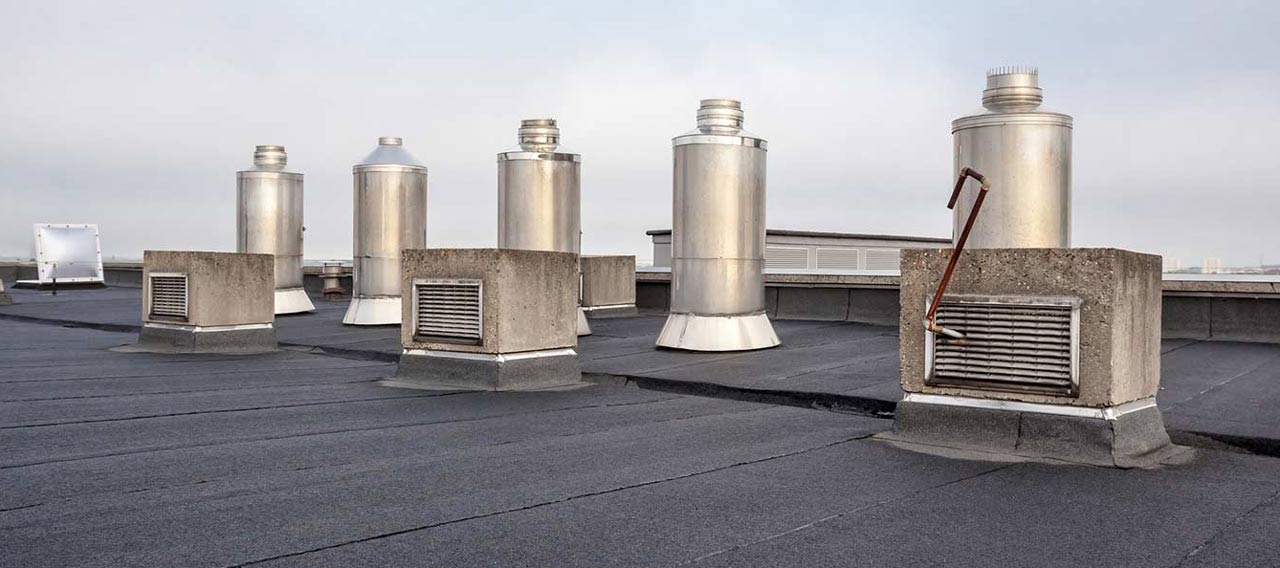
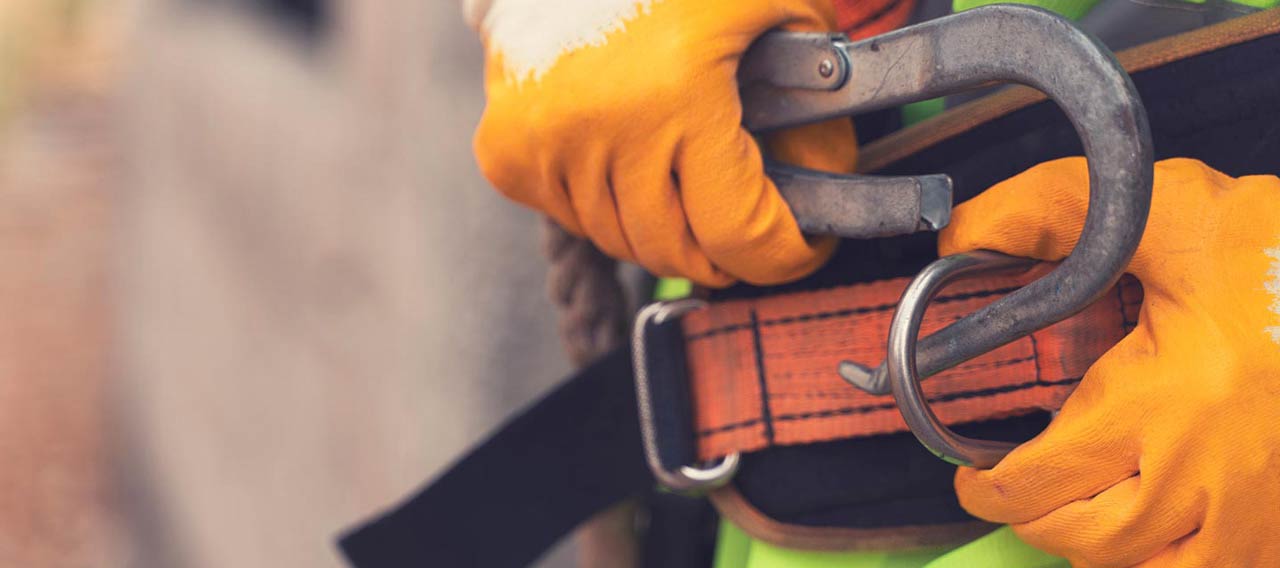
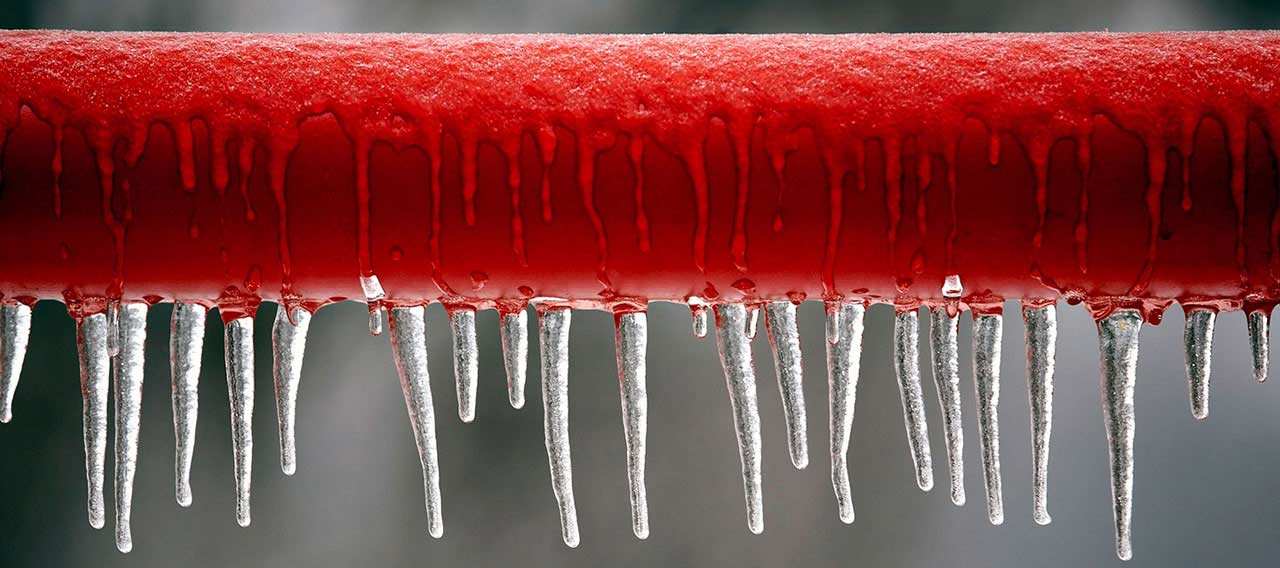

This document is advisory in nature and is offered as a resource to be used together with your professional insurance advisors in maintaining a loss prevention program. It is an overview only, and is not intended as a substitute for consultation with your insurance broker, or for legal, engineering or other professional advice.
Chubb is the marketing name used to refer to subsidiaries of Chubb Limited providing insurance and related services. For a list of these subsidiaries, please visit our website at www.chubb.com. Insurance provided by ACE American Insurance Company and its U.S. based Chubb underwriting company affiliates. All products may not be available in all states. This communication contains product summaries only. Coverage is subject to the language of the policies as actually issued. Surplus lines insurance sold only through licensed surplus lines producers. Chubb, 202 Hall's Mill Road, Whitehouse Station, NJ 08889-1600.







